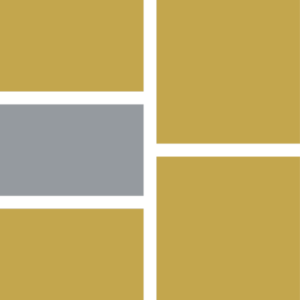FAQ
Frequently asked questions.
Important information for customers in Perth.
We take care during the design process to get things right, however if changes are requested during the construction phase we can usually accommodate them. Please contact Michael and we can arrange a time to discuss the changes.
We build homes with many different styles and finish standards which reflect the overall price. We include many items as part of our standard specification that other builders don’t. Imagine moving into your new home without a driveway? Necessities like that are where we start, not additional add-ons! We aim to be transparent with what has been quoted and what you will need the day you move into your brand new home.
The best homes come with a collaborative approach and we see the client as being an integral part of the design and build process. We are building the home for you after all. Contact Michael and the team at Evolve for your obligation free consultation.
With our vast experience in custom building projects, our focus is to design and build a home that compliments your location and orientation. Using solar passive design techniques we can improve your home to keep energy costs lower.
A typical 2 storey family home will take 12-18 months to build from receiving Council approved plans, when using conventional building methods such as brick walls and concrete slabs. Timber framed wall and floor construction can usually reduce this timeframe due to not needing formwork or curing times for the suspended concrete slab.
We complete a small number of projects per year which allow us to focus on you. We continue to work with trades and suppliers that have been delivering high quality homes for more than 10 years.
We provide a fully customised home design and build service. We listen to your needs and then design a home that not only looks amazing but functions well and stands the test of time.
